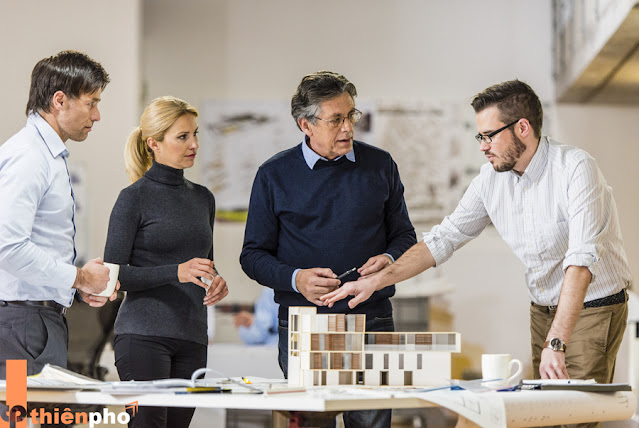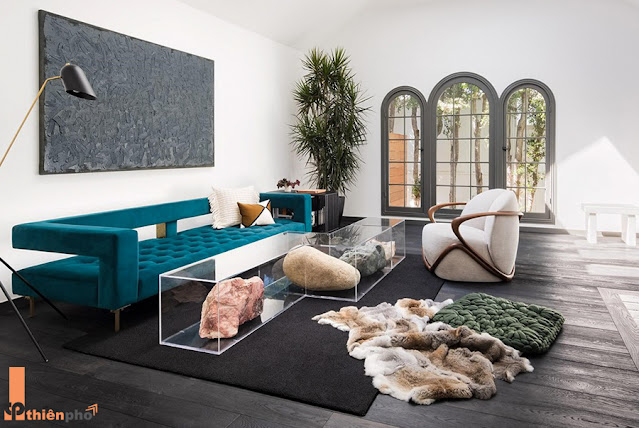Optocentro Optics / Gustavo Guimarães Arquitectura & Urbanismo
What we see, what look at us. The visitor is guided by the presence of three arches. The first one, a welcoming green Guatemala marble surface, invites you to enter the space. When gently merged with the interior, the visitor anticipates the second arch, located at the end of the exhibition space, in a pale green shade in daylight, or vibrant, but diffused color, at night, changing the real temperature, eluding the observer's perception. http://dlvr.it/RpgJ1h

